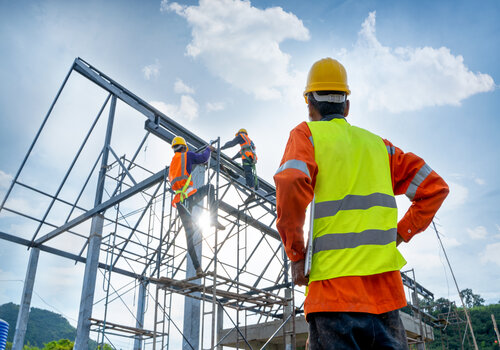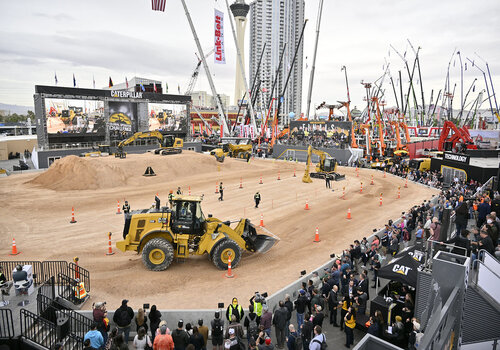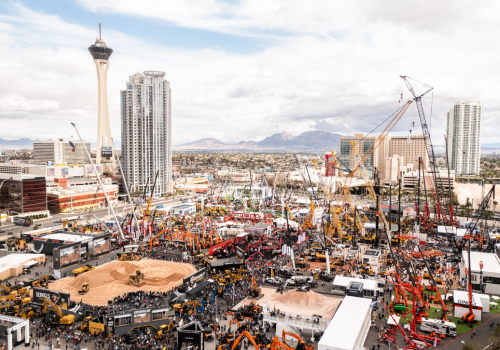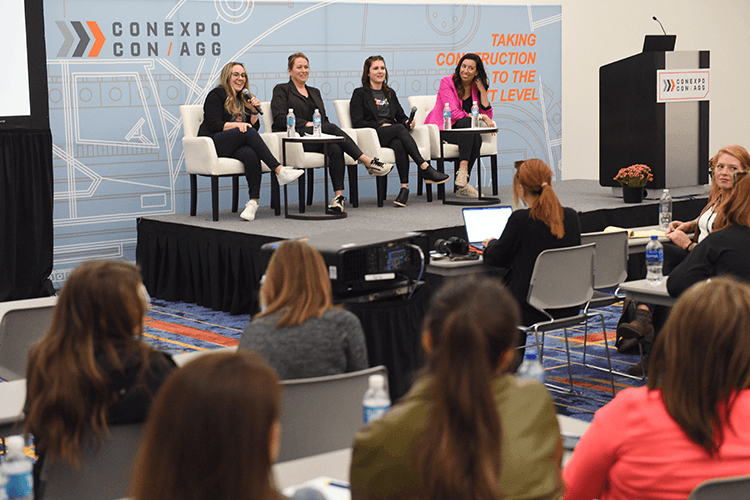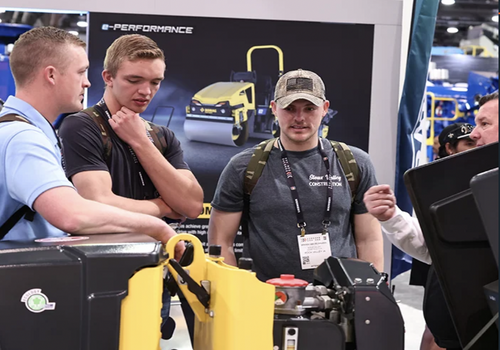The construction of Allegiant Stadium in Las Vegas, Nevada, is a remarkable feat in modern stadium construction, combining rapid development with a strong emphasis on community engagement and diversity. Completed in just 40 months with a budget of $1.9 billion, this project stands out for its efficient use of digital modeling and the involvement of over 200 firms, spearheaded by the Mortenson | McCarthy joint venture.
Design-Build Approach
Utilizing digital modeling from the start, this approach was essential in handling unique design elements and challenges, ensuring efficient performance and project delivery. The stadium has a natural grass playing field, a challenge in a desert, and even more so when placed inside an enclosed stadium.
The stadium features a large sliding field tray, unique as the second retractable natural grass field in the U.S. It's moved outside for sunlight exposure and retracted inside 48 hours before games. This 4-foot-thick steel-framed tray holds a concrete basin with sand, soil, and grass, complete with integrated irrigation, drainage, and heating systems, plus communication and event tech connections. Over 500 wheels and 72 motors transport the field along tracks in 90 minutes. The tray weighs about 19 million pounds dry, increasing to 20 million when watered.
Community Empowerment and Diversity
Mortenson and McCarthy focused on providing opportunities for underrepresented community members. This commitment led to millions in contracts for small, women-, and minority-owned businesses, adherence to Nevada's livable wage requirements, and extensive community outreach and education programs.
Workforce Diversity
The project not only set diversity goals but surpassed them, with a goal of 15%, they awarded 23% of work to Disadvantaged Business Enterprises (DBEs). This included $297 million of work awarded to 169 DBEs and $86 million of work awarded to 42 minority and woman-owned businesses. The workforce was comprised of 63% minorities and females, significantly above the set target of 38%. In addition, 80% of workers were from the local Las Vegas community, with 1,076 local workers and 70% businesses hired locally.
Educational Initiatives
The project team conducted classes and seminars through the Clark County Small Business Opportunity Program. Business owners learned about project management, business administration, marketing, and other construction-related topics to help grow their business.
Community Volunteering
Team members actively volunteered with nearly a dozen local organizations, reflecting a deep commitment to community welfare.
Diversity Recognition
The joint venture received a Diversity Recognition Award from the Latin Chamber of Commerce in 2018, a testament to their efforts in promoting diversity and inclusion. "Our jobsite's workforce mirrors the diversity throughout the community and we are humbled by the opportunity to collaborate with so many building partners and small local businesses," said Paul Dudzinsk, Mortenson-McCarthy JV Project Director.
Innovative Stadium Features
The stadium’s design has many unique features in addition to the sliding field. Above the stadium's mail slot, a section with concourses and seating is supported by super trusses and 22 retractable columns, a U.S. engineering innovation by HNTB’s Bridge Group. The seating is covered by a translucent ETFE roof, using a lightweight cable-net system spanning 550x750 feet. Aluminum extrusions hold inflated ETFE pillows, creating a transparent structure.
Challenges Overcome
The project faced significant challenges, including geological issues, steel tariffs, steel fabrication delays, and the global pandemic. Despite these hurdles, the project was completed on schedule. “It really is astonishing to think that any one of these things could have derailed the project,” said David Graue, HNTB’s technical delivery manager. “Yet, everyone involved in design, management, construction and all the hours of planning and execution came together.
Overall, the Allegiant Stadium project not only stands as a technical and architectural marvel but also as a model for community engagement, diversity, and empowerment in large-scale construction projects.
CONEXPO-CON/AGG 365 INVOLVEMENT
Aligning with the celebratory mood of hosting the Super Bowl LVIII at Allegiant Stadium in 2024, CONEXPO-CON/AGG held a sweepstakes, reflecting Las Vegas's capacity to host large-scale events and the construction industry's role in such achievements.
CONEXPO-CON/AGG has called Las Vegas home since 1996 and most recently brought 139,000 construction industry professionals to the city this past March. To help celebrate the Super Bowl in Las Vegas, the sweepstakes Grand Prize gave two tickets to attend the Super Bowl, including airfare and hotel accommodations.
Since Las Vegas has been home to CONEXPO-CON/AGG for nearly 30 years, its organizers couldn’t imagine the first Super Bowl® in Las Vegas not having their fans in attendance.
ALLEGIANT STADIUM AT-A-GLANCE
- 900,000 cubic yards of soil removed for foundations
- Foundations 45- to 60-feet deep
- Built around eight cores attached to 16.5 miles of steel pilings
- 7 acres of translucent EFTE roof
- 19-million-pound movable field with real grass
- 40-gigabyte fiber-optic line
- More than 2,400 screens
- 1,700 Wi-Fi 6 access points
- 24,000-square-foot LED media mesh screen
- 65,000 seats, including 128 suites and 8,000 club seats
Photo credit: CONEXPO-CON/AGG



